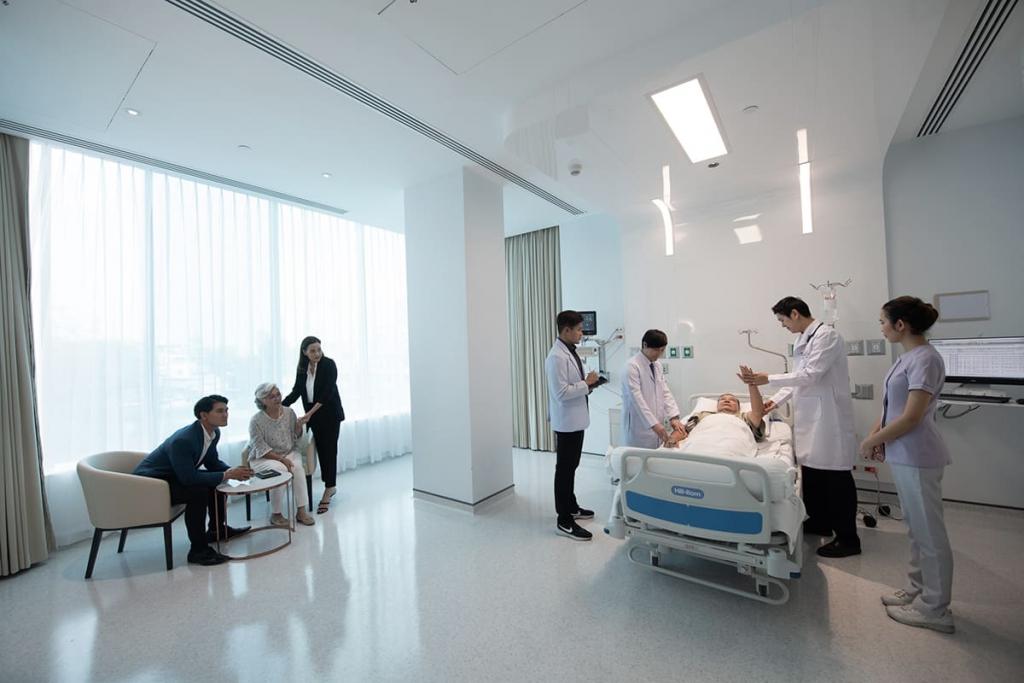The Concept of Green Hospital to Heal the Planet
We strongly believe that green buildings substantially contribute to a healthier and sustainable future. Bangkok International Hospital (BIH) has further extended its mission to share eco-responsibilities in creating an environmentally friendly society while lessening devastating impacts on the environment.
To achieve the mission, the development of our facilities has been conducted adhering to a framework laid down by LEED (Leadership in Energy and Environmental Design), the most recognized green building certification system.
The LEED 2009 for Healthcare
The LEED rating system is an internationally recognized green building certification program, developed by the U.S Green Building Council (USGBC). The LEED for Healthcare rating system is designed to assess sustainable and high-performance healthcare facilities, focusing on both the health of patients and environmental health.
Trailing a path stipulated in the LEED 2009 for Healthcare has ensured that saving energy and environment are taken into consideration in every step related to design and construction, assuring a major contribution to the planet and people.
According to the LEED program, these relevant topics were thoroughly addressed during our project development processes.
Sustainable Sites

Construction Activity Pollution Prevention
During the course of construction, erosion and sedimentation control plans were implemented intended to:
- Prevent soil erosion during construction
- Protect storm sewers from sedimentation
- Limit air pollution, dust and particulate matter
Environmental Site Assessment
As the project is located on a formerly developed area, environmental site assessment was scrupulously conducted to examine any existence of environmental contaminations and determine if remedial measures were required.
Site Selection / Development Density and Community Connectivity
Our selected site was conducted in an environmentally appropriate area. The construction was developed in a dense community with existing infrastructure in which community connectivity was reachable.
Alternative Transportation – Public Transportation Access
Though the project is beyond walking distance to public transportations, shuttle vehicles are provided for our patients, visitors and staff to facilitate public transportation mode. Several routes directed to both sky train and subway are available.

Heat Island Effect – Roof
Urbanization has made the effects of climate change worse in cities. Heat island is a modified area that is significantly hotter than its surrounding area. Mitigation of heat island effect can be accomplished through the use of green roofs and lighter-colored surfaces in urban areas.
Beyond aesthetic effects, our roofing material was carefully selected to mitigate heat island effect and to minimize impacts on microclimate and human habitats.

Connection to the Natural World – Direct Exterior Access for Patients
A roof garden is elaborately designed to promote a wide range of health benefits. Both patients and staff could touch the natural environment through the dedicated direct access to exterior roof garden where safety concerns are placed as a key priority.
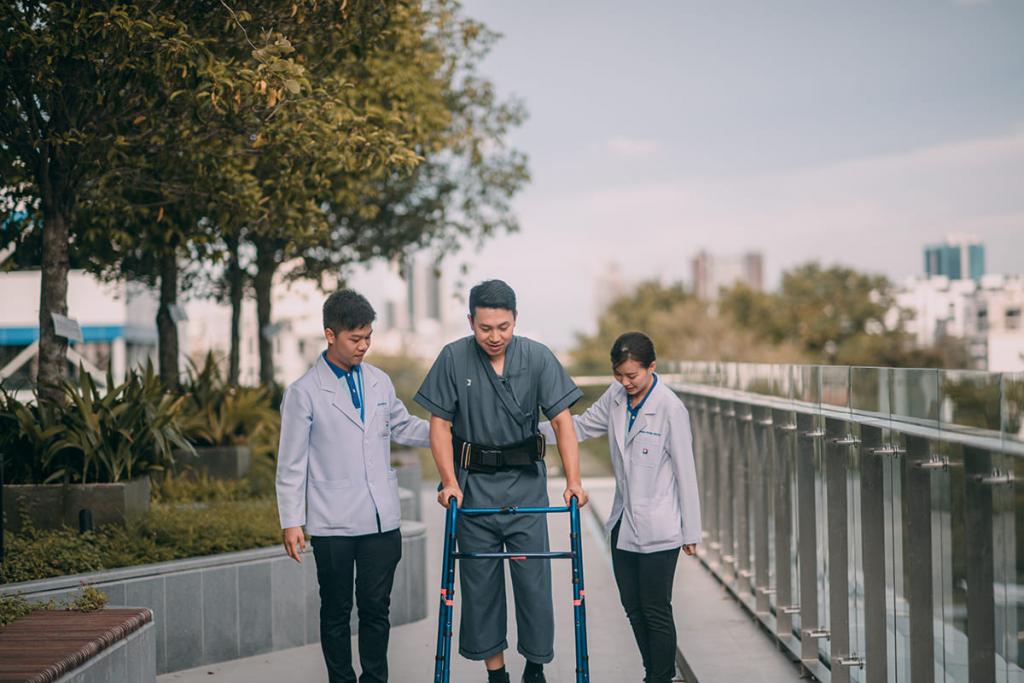
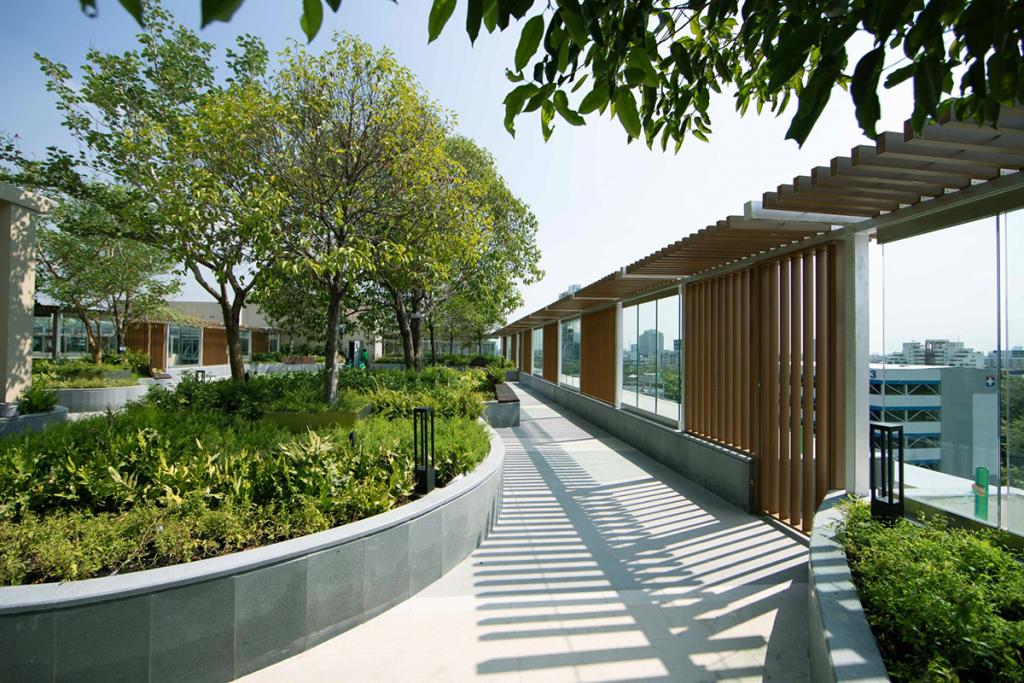
Water Efficiency
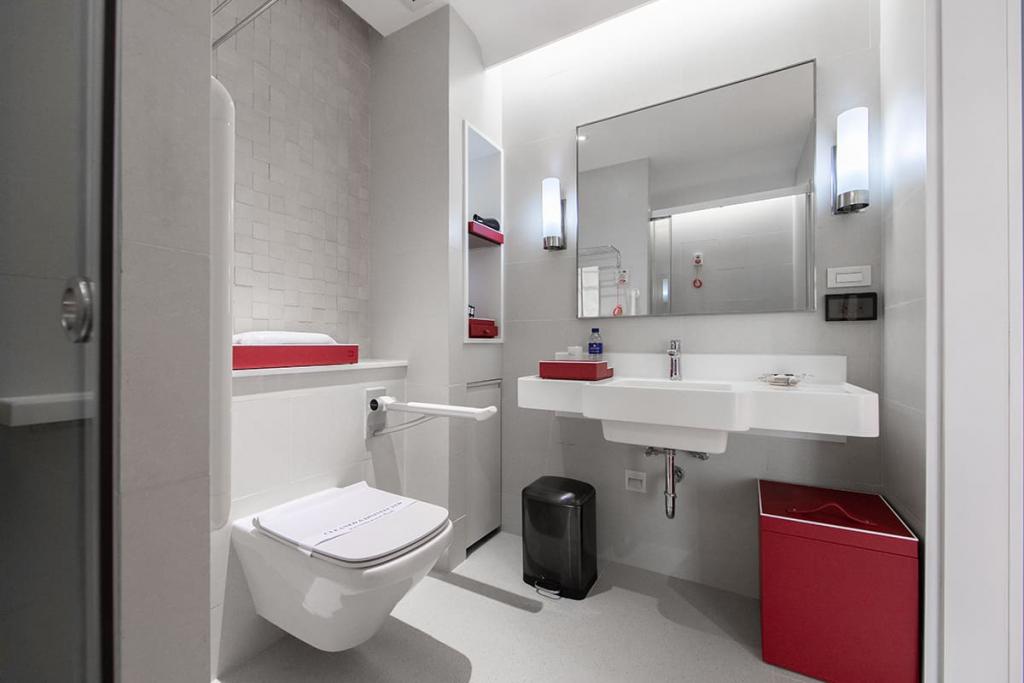
Water Use Reduction
Equipment, sanitary ware and fixtures were thoroughly screened and well managed to ensure that the overall water use is 20% less than a specific water use baseline. The great attention on water use reduction relieves the burden on municipal water supply and waste water issues.
Minimize Potable Water Use for Medical Equipment Cooling
To avoid wasting potable water in cooling medical equipment, all medical equipment that rejects heat is mandated to rely on air cooling system or closed-loop cooling system.
Water Use Reduction – Building Equipment
Use of potable water in the hospital building equipment is eliminated.
- Vacuum pumps use no potable water in cooling system.
- At BIH, we have been operating medical imaging systems on a digital format, therefore use of water in a conventional film processor is eliminated.
Water Use Reduction – Cooling Towers
- Cooling towers are specifically selected to minimize drift loss to be less than a specific rate.
- To reduce water use by aiming five cycles of concentration, cooling towers are equipped with makeup and blowdown meters and other necessary controlling devices to support close monitoring and controlling properties of makeup water and blowdown.
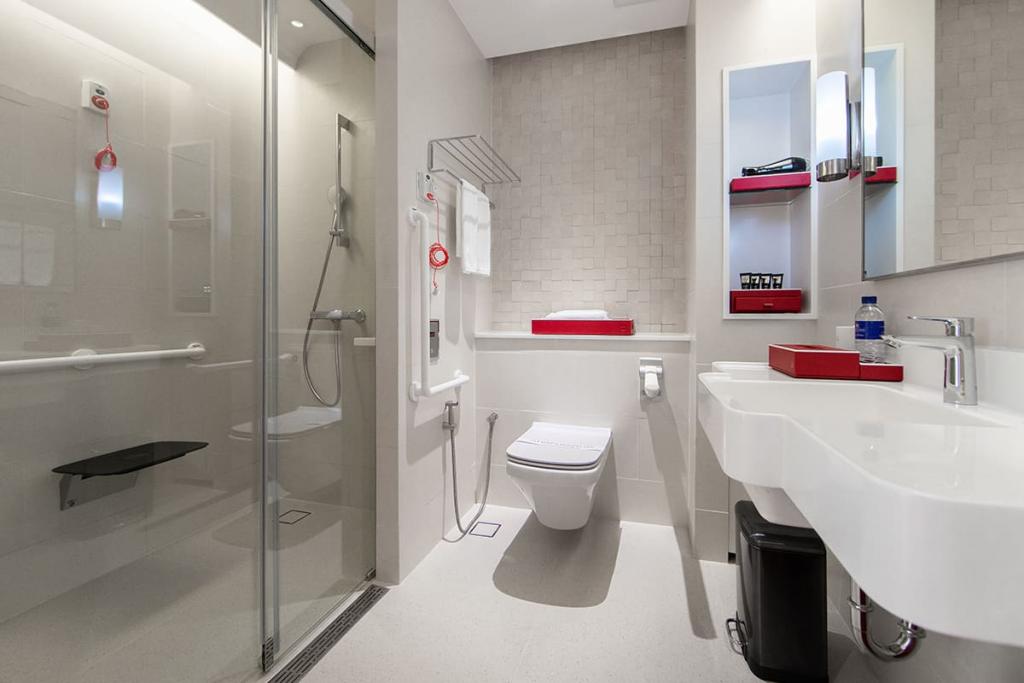

Energy and Atmosphere
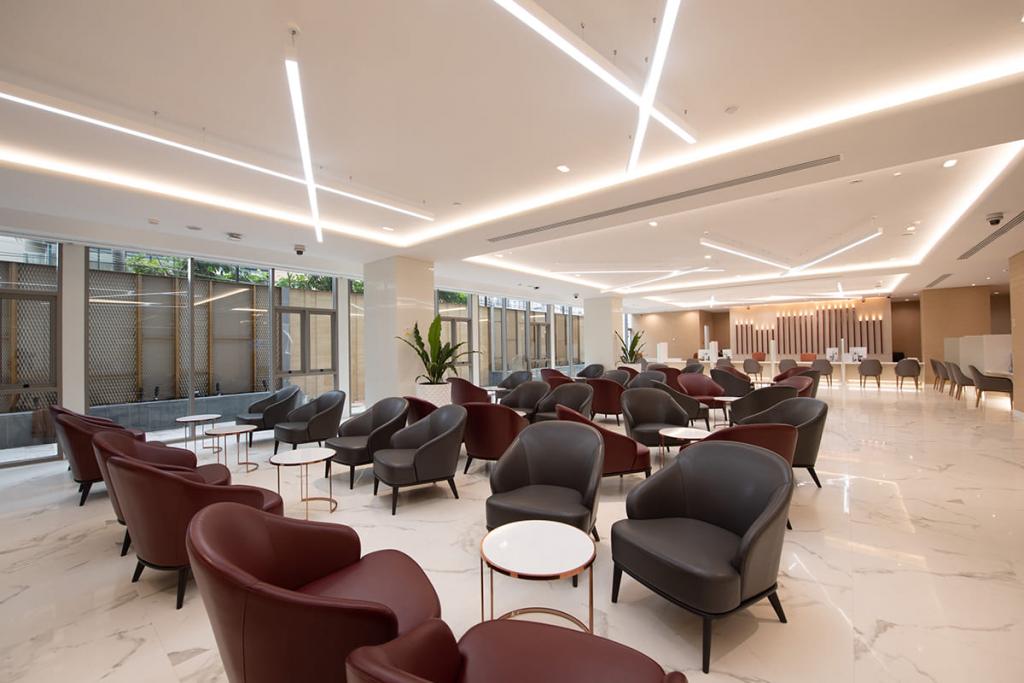
Fundamental Refrigerant Management
CFC refrigerant is an ozone depleting substance leading to global warming. Extremely committed to alleviating stratosphere ozone depletion, BIH has rigorously implemented zero use of chlorofluorocarbon (CFC) policy. All building systems and installed equipment do not use CFC refrigerants.
Optimize Energy Performance
A hospital is one of the most energy consuming facilities. Various measures have been deployed in BIH to reduce the overall energy consumption of the building.
- The use of high efficiency motors in air handling system
- The use of Variable Speed Drives (VSD) system
- Hot water system heated mainly by solar power
- 100 percent use of LED lighting
On-Site Renewable Energy
Where applicable, BIH has equipped roof area with a solar PV system connecting the generated electricity to the main distribution system of the building to promote green energy concept.

Materials and Resources
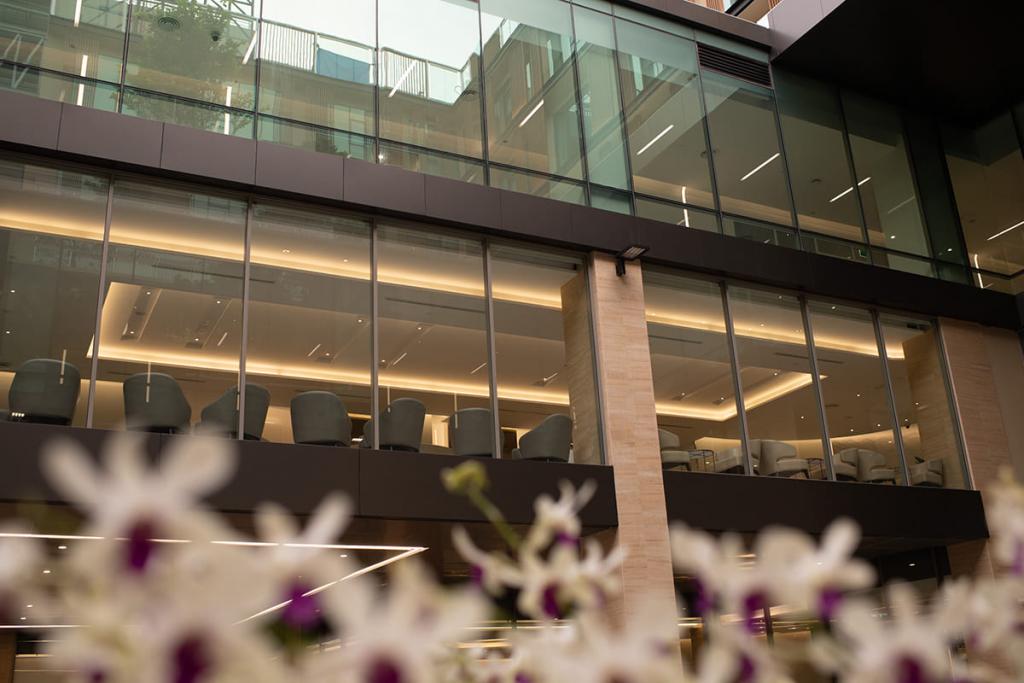
Storage and Collection of Recyclables
To facilitate the reduction of waste to be disposed of in landfill and incinerators, BIH has implemented a system for separation, collection and storage of waste generated by building occupants. Dedicated areas have been provided for storage of recyclable materials, such as paper, corrugated cardboard, plastic and batteries before carrying off-site by corresponding recycling agencies.
PBT Source Reduction – Mercury, Lead, Cadmium and Copper
BIH is committed to the reduction of Persistent Bioaccumulative and Toxic (PBTs) Chemicals associated with the life cycle of building materials. Various measures have been implemented to achieve the commission, including:
- Complying with a mercury free hospital policy and regulation; employing digital devices in place of mercury containing devices, such as thermometer and blood pressure monitoring.
- Eliminating mercury lamps and using LED lighting for the whole building.
- Using electrical wires and cables with lead content < 300 ppm.
- Using interior and exterior paints containing no cadmium or lead.
Construction Waste Management
BIH and its project members have rigorously implemented a construction waste management program. Construction debris was diverted from disposal in landfill and redirected recyclable material back to the manufacturing process.
Sustainably Sourced Materials and Products
With our intention to reduce the environmental burdens, BIH has established specific conditions on the materials and products acquired to construct the building. Certain amount of materials containing recycled content and regionally sourced materials were mandated to be included in the construction.
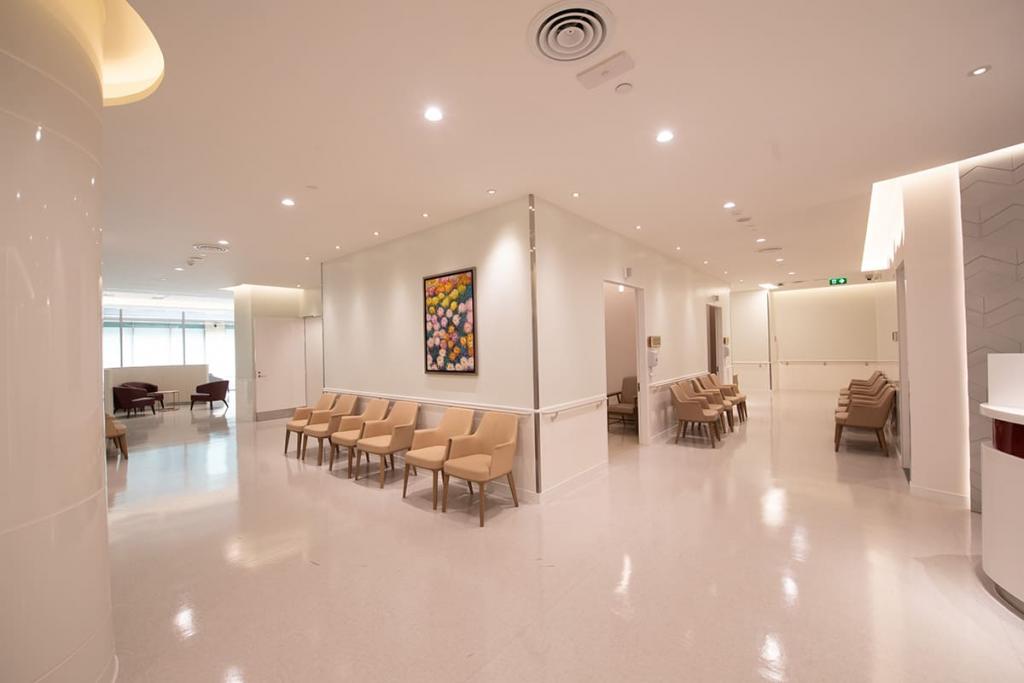
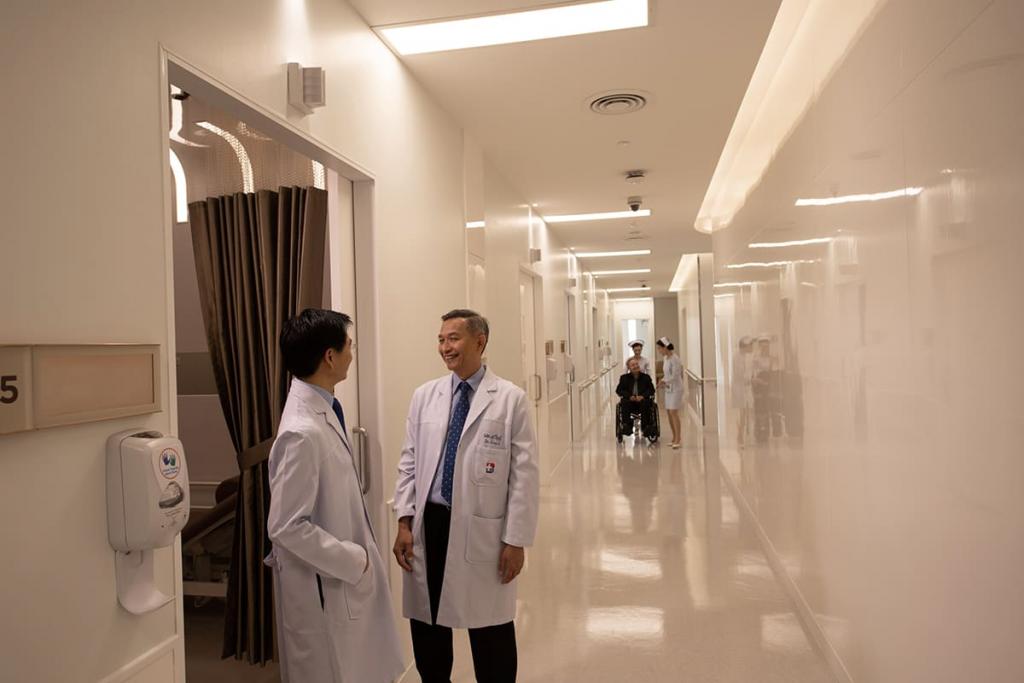
Indoor Environmental Quality
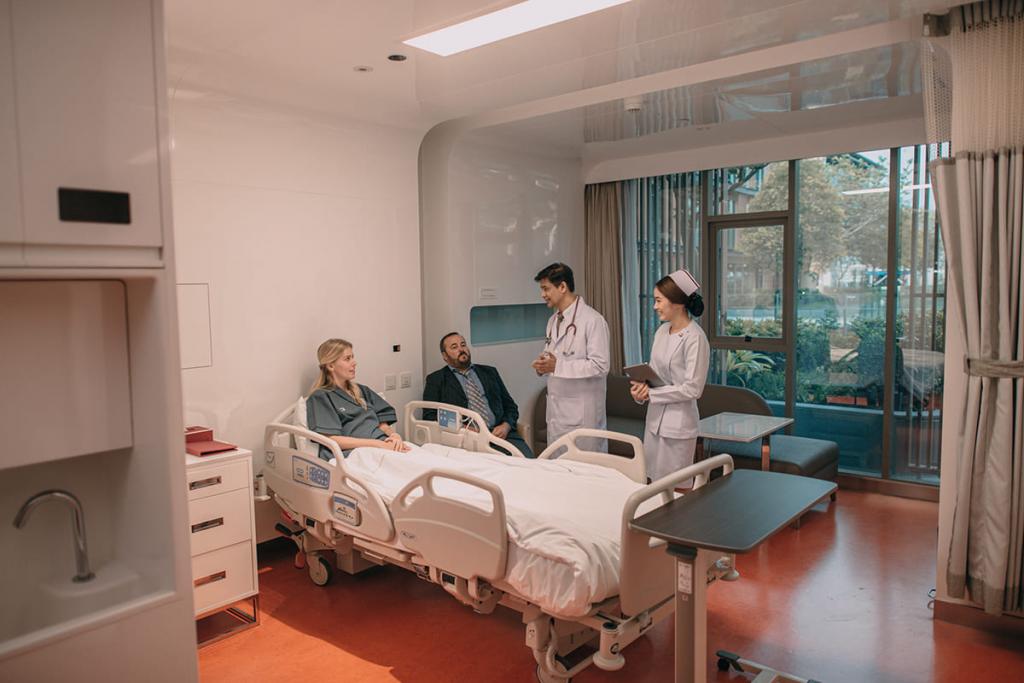
Minimum Indoor Air Quality Performance
To promote comfort and well-being of the building occupants, design of ventilation system was carried out conforming to ASHRAE standard 170-2008.
Environmental Tobacco Smoke (ETS) Control
BIH has strictly implemented no smoking policy in the hospital area to prevent the patients, visitors and staff from exposure to tobacco smoke.
Construction Indoor Air Quality Management Plan
After completing construction and before occupying the space, polluted air within the building was diluted and flushed out by supplying specific amount of fresh air for minimizing indoor air quality (IAQ) problems and supporting well-being of patients, visitors and staff.
Low-Emitting Materials
Materials to be included into the construction should be assisting in lessening the quantity of indoor air contaminants that are irritating or harmful to occupants. Striving for sustainable construction, BIH has cautiously selected those materials, such as adhesives, sealants and paints in which low-emitting property remains the main priority. Those materials have to conform to stimulated Volatile Organic Compound (VOC) content limits.
Controllability of Systems – Lighting and Thermal Comfort
BIH has provided greater controllability of system to building occupants and patients. These refer to:
- Furnishing individual thermal comfort control for every patient’s room.
- Installing lighting system control in every patient’s room, enabling adjustment window curtain and lighting at bed side to suit any preferences.
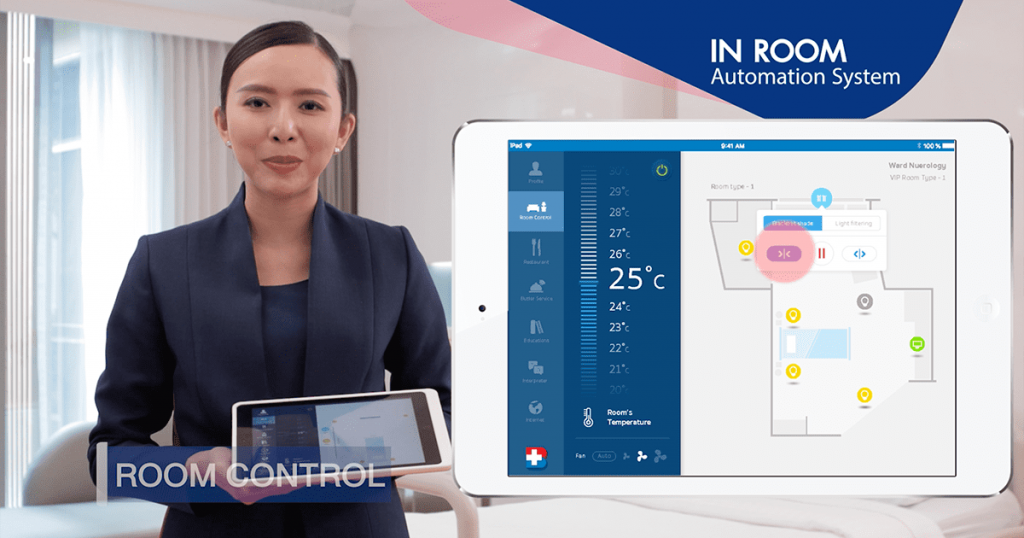
Daylight and Views – Views
To introduce daylight and views into patient occupied areas, which are proven for benefits in physical and mental health, all patients’ rooms at BIH feature bay windows providing a better connection between indoor and the outdoors spaces.
